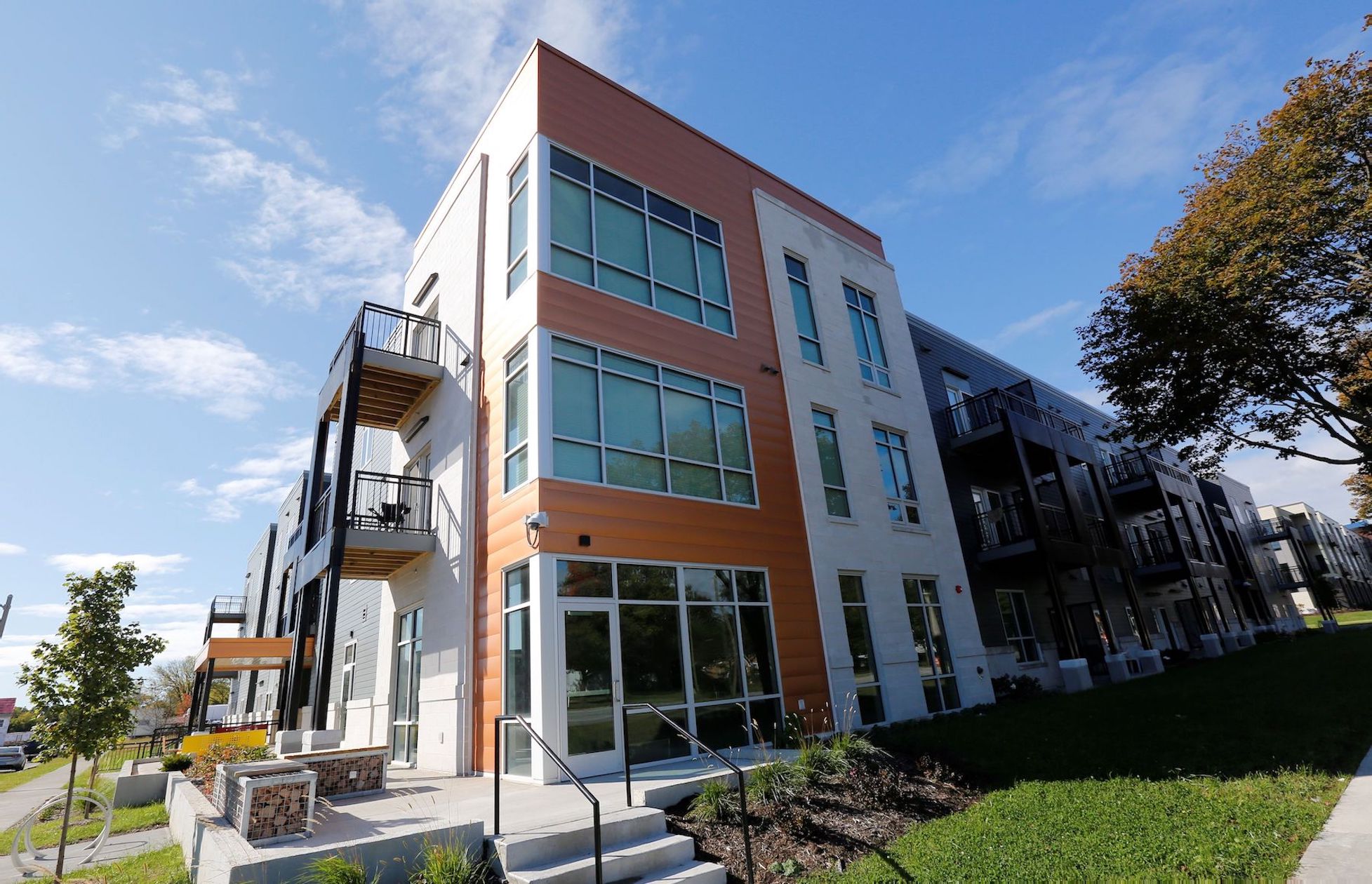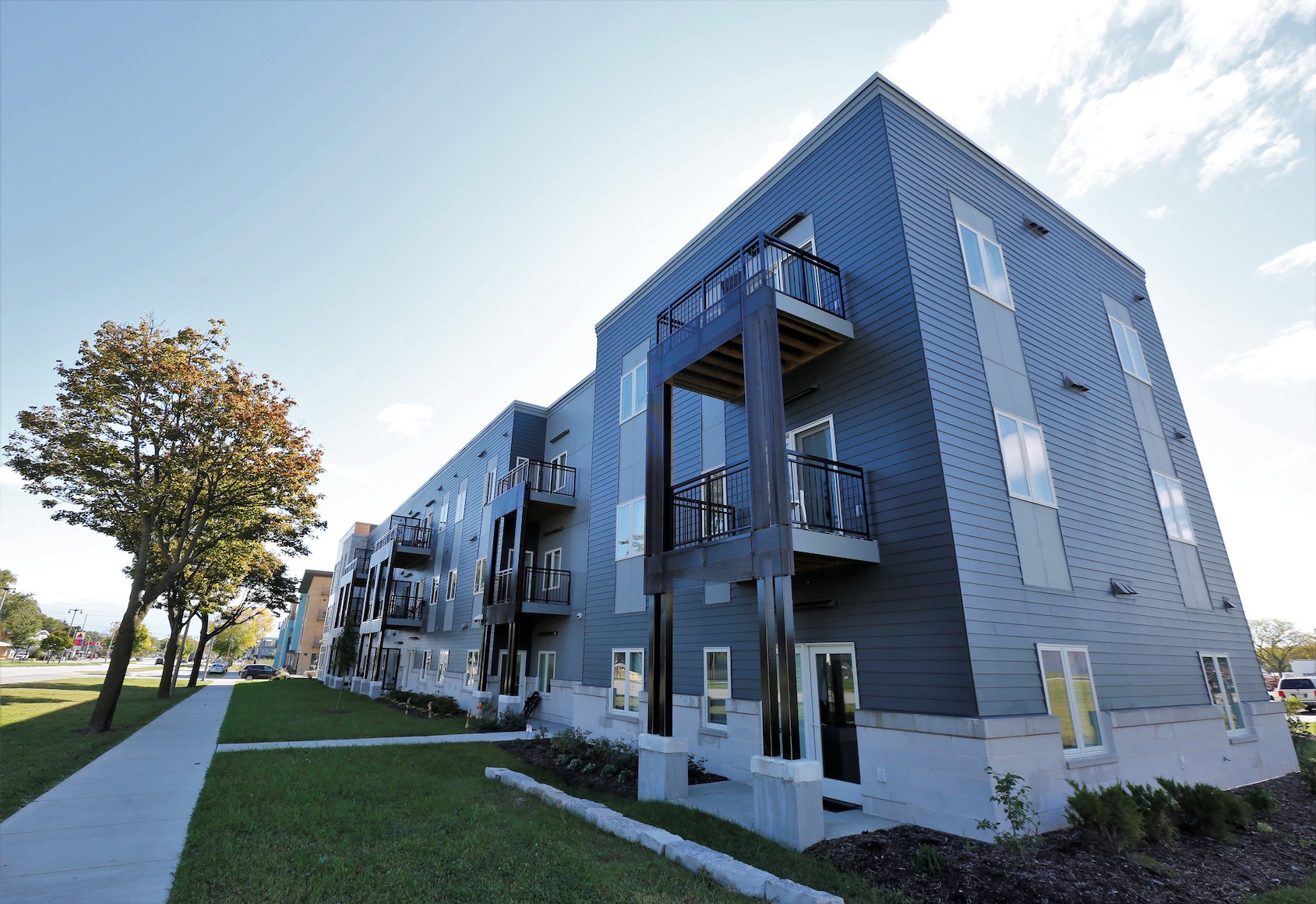The Walnut at Westlawn Gardens Named Top Project


The Walnut at Westlawn Gardens was honored at The Daily Reporter’s 21st annual Top Projects awards on Thursday, October 1, 2020. The event recognizes outstanding achievements by Wisconsin builders, owners, engineers, architects and more.
Named for beautiful walnut panels that line its lobby, The Walnut is a new sustainably-designed 47-unit apartment building in the Westlawn Gardens neighborhood on Milwaukee’s northwest side. The 50,665 square foot building is a powerful visual addition to the neighborhood with modern design features and a distinctive burnt orange color palette and additional external highlights that complement other new buildings in the area. The Walnut was built to Westlawn Gardens’ LEED ND Silver standards.
Resident comfort was paramount in the building’s design, which includes 26 one-bedroom and 21 two-bedroom units. Each unit features its own high-efficiency heating and cooling system, as well as a private balcony or porch. Units include ovens, microwaves, and refrigerators, with the addition of garbage disposals and dishwashers in all two-bedroom units. Residents also have access to individual lockable storage units, laundry facilities and comfortable common sitting areas on each floor, trash removal chutes from upper floors, game/craft spaces in common areas, a community meeting space on the first floor, and digital signage in lobbies to keep residents aware of community events and transit updates. The building provides extra security with access between common areas and residential units controlled by access card. A large retail bay with exterior patio on the first floor provides commercial space to serve neighborhood retail needs.
The project provided significant growth and development opportunities for Emerging Business Enterprises (EBEs) – minority, women-owned and other historically disadvantaged businesses. Over 45% of contracts for the project were awarded to EBE’s, and 31% of contracts went to Section 3 businesses, which are owned by or primarily staffed by low-income, local individuals.
Travaux, Inc. served as general contractor on the project and design/architect services were provided by Torti Gallas and Partners, Inc, Eppstein Uhen Architects, Inc, and Quorum Architects, Inc. Engineering services were provided by Pierce Engineers, Inc., Czarnecki Engineering, Thunderbird Engineering, Inc., and R.A. Smith National. Landscape architecture services were provided by Ayers Associates Inc.
The project was funded primarily through 9% Low-Income Housing Tax Credits awarded by the Wisconsin Housing and Economic Development Authority (WHEDA).