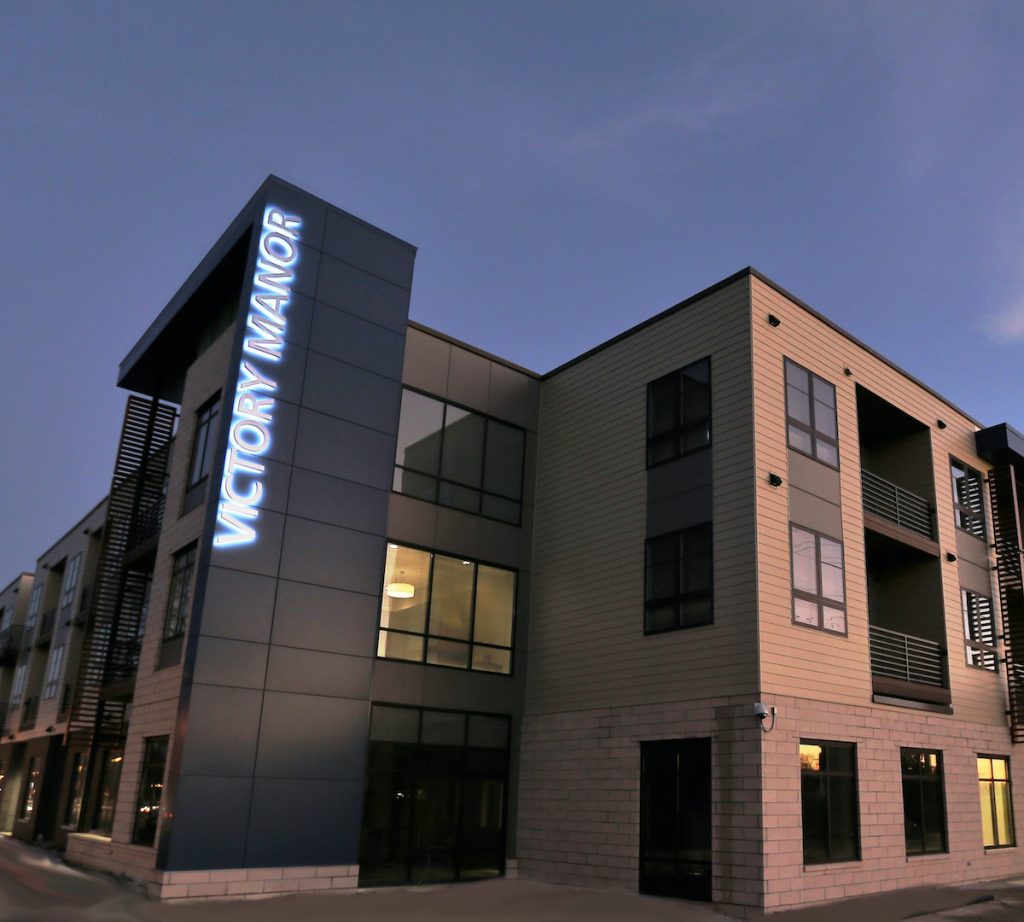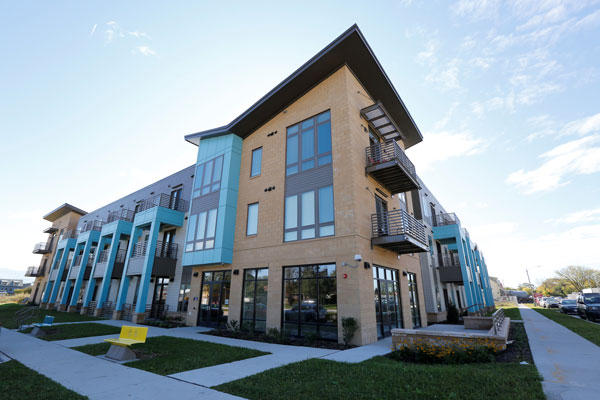 The Daily Reporter recently selected Oak at Westlawn Gardens as one of its 2020 Top Project Award. The awards recognize outstanding achievements by Wisconsin builders, owners, engineers, architects, and more.
The Daily Reporter recently selected Oak at Westlawn Gardens as one of its 2020 Top Project Award. The awards recognize outstanding achievements by Wisconsin builders, owners, engineers, architects, and more.
Oak at Westlawn Gardens was developed by the Housing Authority of the City of Milwaukee (HACM) and primarily funded with Low-Income Housing Tax Credits from the Wisconsin Housing and Economic Development Authority and private equity from PNC Real Estate. Additional funding was provided by the HUD Choice Neighborhood program and HACM. Travaux, Inc. served as Construction Manager. Design/architect services were provided by Torti Gallas and Partners, Inc, Eppstein Uhen Architects, Inc, and Quorum Architects, Inc.
Located at 6525 W. Silver Spring Drive, Oak features its namesake wood in its common spaces, particularly in the warm and inviting lobby area. Oak offers 27 one-bedroom and 20 two-bedroom apartments and is built to LEED v4 for Homes Gold certification, with low VOC limits for interior finishes, energy-efficient lighting and HVAC equipment, low-flow plumbing fixtures, high insulation values, and energy-efficient windows. Each unit features a private balcony or porch, ovens, microwaves, and refrigerators, with the addition of garbage disposals and dishwashers in all two-bedroom units. Residents also have access to individual lockable storage units, laundry facilities, common sitting areas, trash removal chutes from upper floors, and digital signage in lobbies to stay aware of community events and transit updates. The building provides extra security with access between common areas and residential units controlled by access card. A large commercial space with an exterior patio on the first floor provides new retail space to serve neighborhood consumer needs.
Construction of Oak at Westlawn Gardens provided significant growth and development opportunities for Emerging Business Enterprises (EBEs) – minority, women-owned and other historically disadvantaged businesses. Over 49% of contracts were awarded to EBEs. In addition, 31% of contracts were awarded to Section 3 businesses, a federal designation that applies to contractors that are owned by or primarily staffed by low-income, local individuals.
Oak at Westlawn Gardens provides a distinctive and colorful counterpoint to Walnut at Westlawn Gardens, its sister building to the west across N. 66th Street. The building is the newest midrise addition to the master plan of the Westlawn Gardens neighborhood on the site of the former Westlawn public housing development. While it boldly contributes to a new, modern physical profile for the neighborhood, Oak also significantly preserves affordable housing for a new generation on Milwaukee’s northwest side.
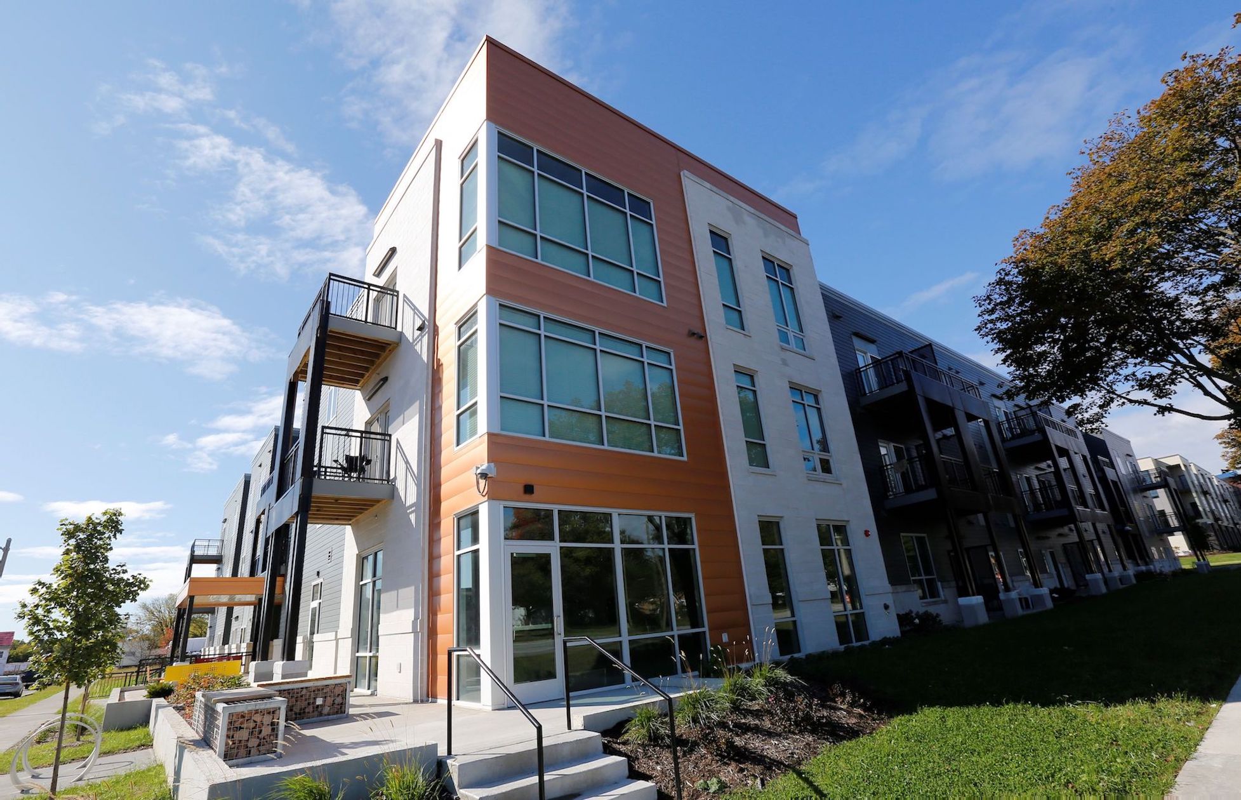
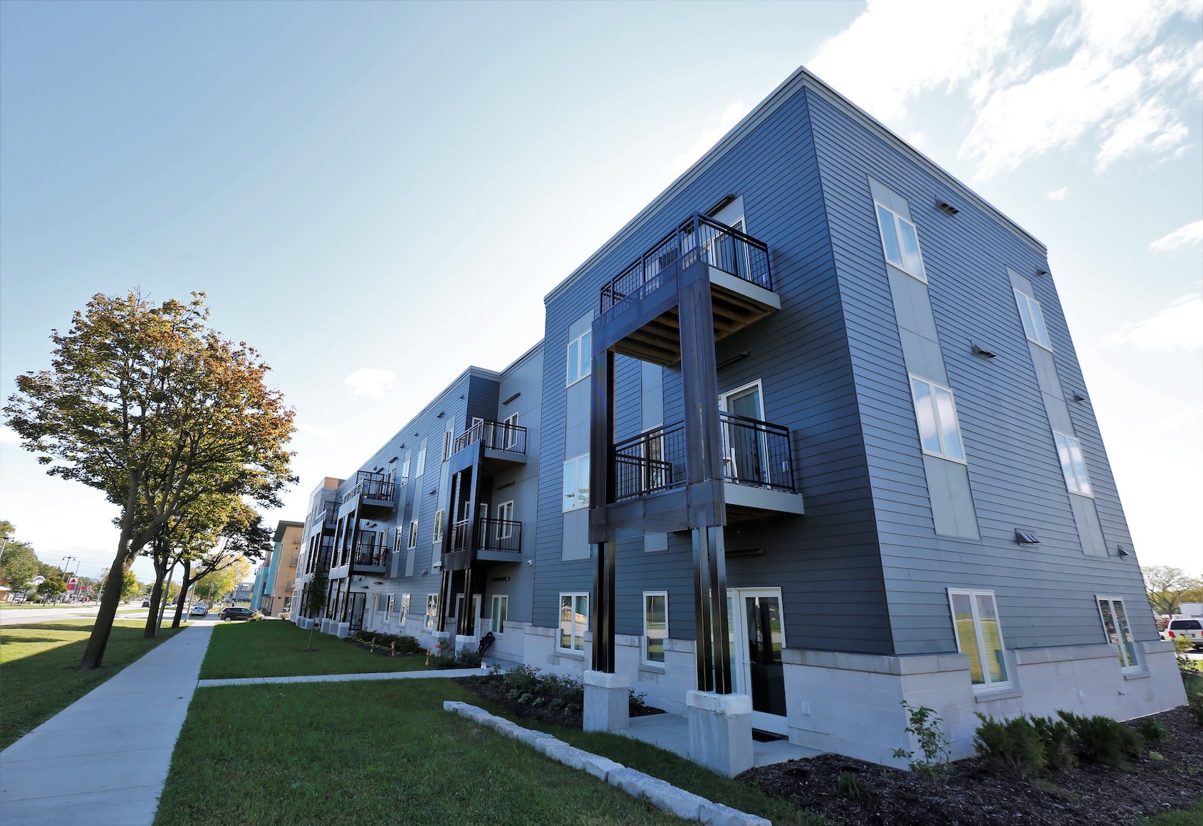
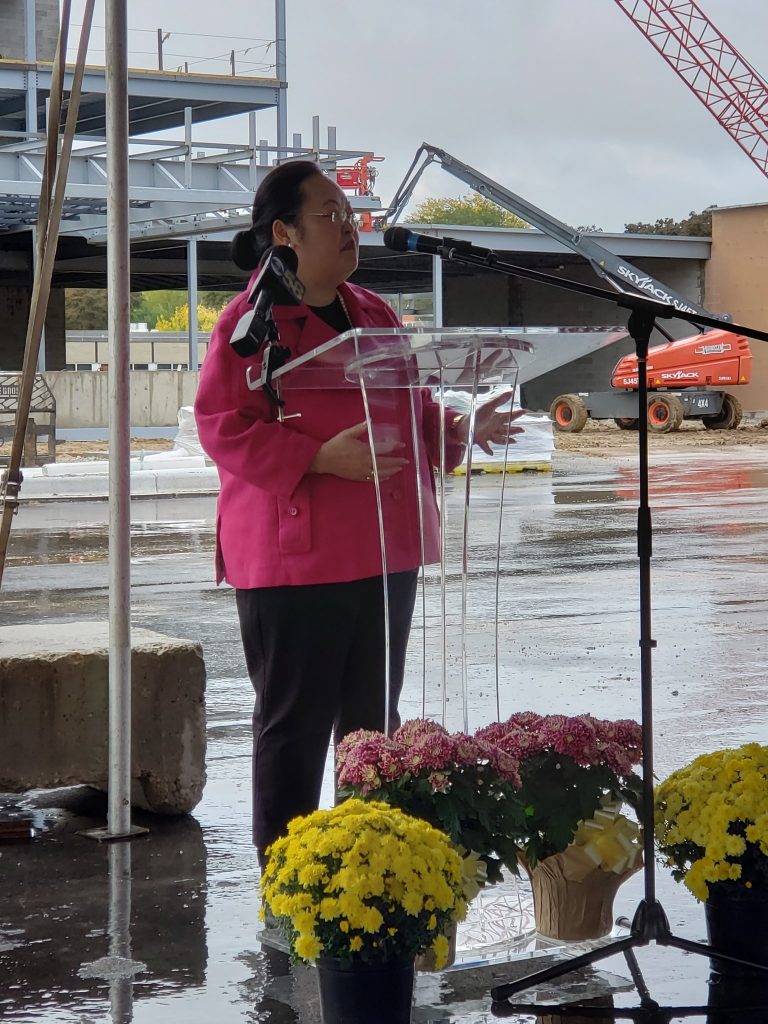
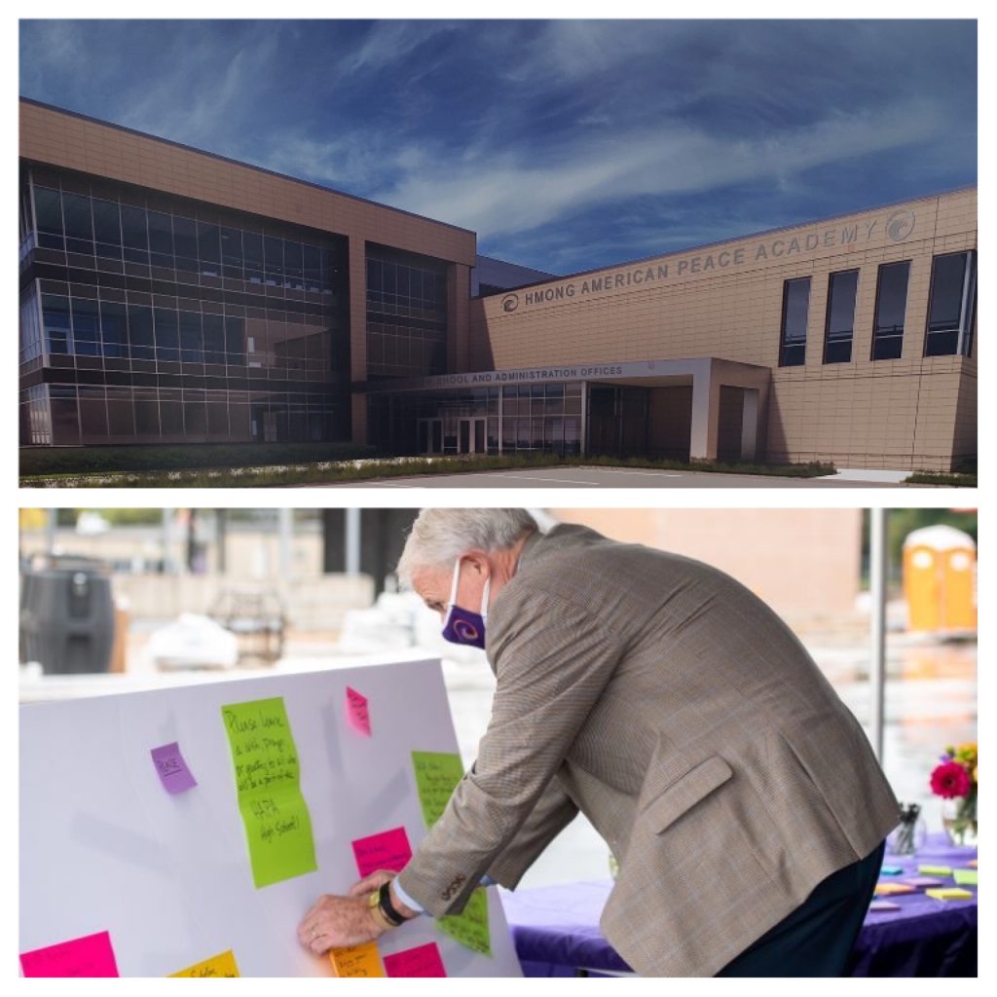
 On August 19, 2020, The Daily Reporter honored Travaux’s Alison Woznicki for her achievements in the construction industry at their virtual Women in Construction awards celebration.
On August 19, 2020, The Daily Reporter honored Travaux’s Alison Woznicki for her achievements in the construction industry at their virtual Women in Construction awards celebration.